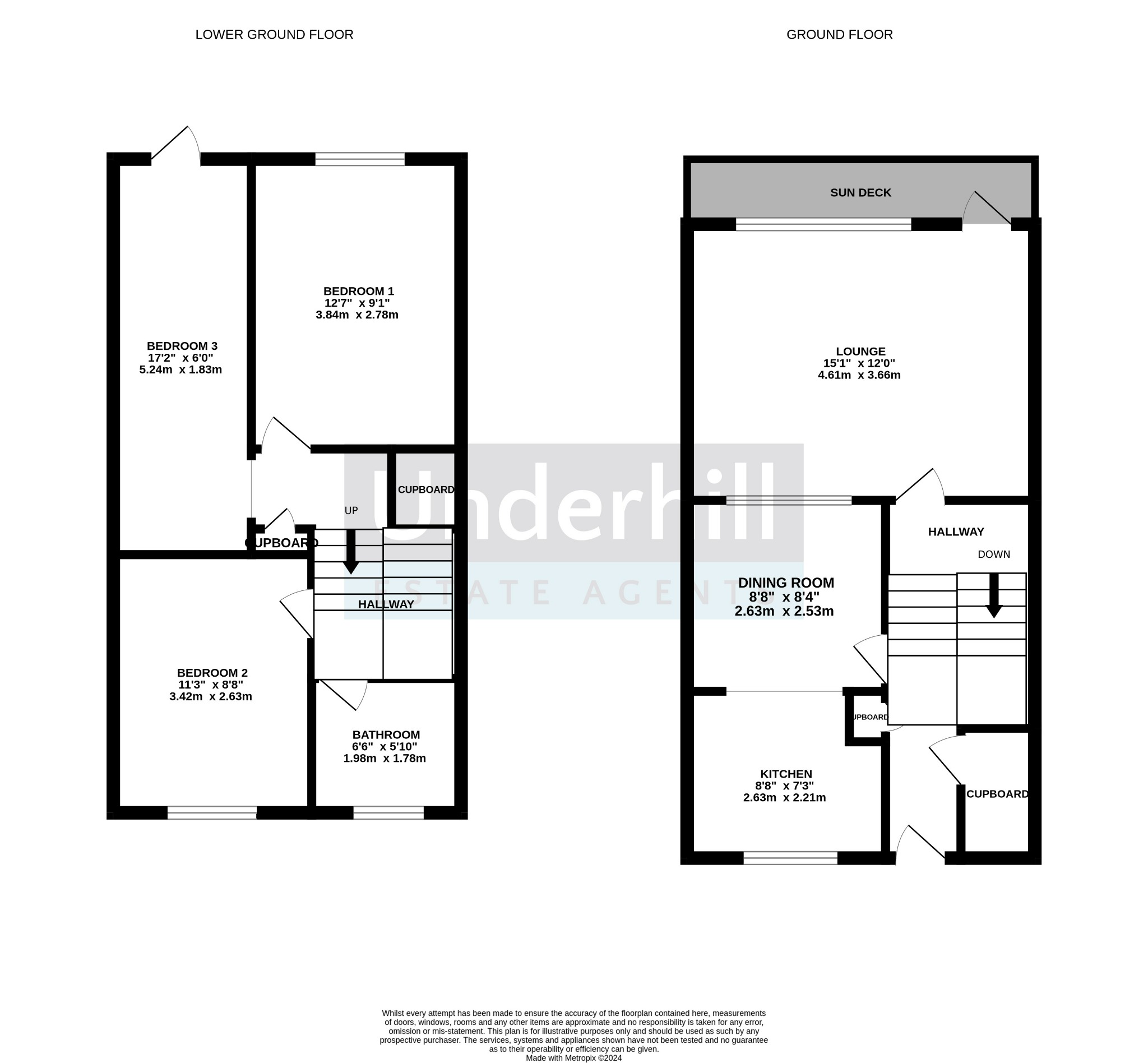For clarification, we wish to inform prospective purchasers that we have prepared these particulars as a general guide. We have not carried out a detailed survey nor tested the services, appliances, and specific fittings. Room sizes should not be relied upon for carpets and furnishings. We have not sought to verify the legal title, or any planning permissions of the property and the buyers must obtain verification from their solicitor. The particulars do not constitute or form part of an offer or contract nor may they be regarded as representations. All interested parties must themselves, verify their accuracy.
Bishop Wilfrid Way: The development was originally built by a housing association in the early 1970’s. Now owned by the occupants, a covenant is in place, whereby all owners pay a £15 monthly fee into the management company, for the maintenance of the road, paths, lawns and flower beds in the communal areas. As an owner, the successful bidder will be a member of this management company.
Front of Property: The property is reached along a pathway, and has a front garden, which is currently covered with artificial grass. Block steps lead down to a lower area, outside bedroom 2 and under the entrance steps. The house accessed via a communal staircase, shared with the neighbouring property.
The house is arranged over a series of split levels and in need of modernisation and renovation throughout.
Entrance Hall: The entrance hall has a store cupboard, which houses a factory lagged hot water tank. New fuse boards have been installed as part of a rewiring project. This has not been completed.
Kitchen: An electric cooker point is installed. A large cupboard has been built over the kitchen door from the hallway. This could be reopened as part of remodelling.
Dining Room: The room has on opening to the kitchen. This wall could be explored for removal to create a larger kitchen diner. A Velux roof light, in the vaulted ceiling, needs replacing. A storage cupboard in the eaves of the house can be accessed via the dining room. A window looks down into the lounge. An electric heater is installed on the wall. We can not confirm that this works.
Stairs down to:
Lounge: The lounge has a vaulted ceiling, and large windows looking over the back of the house and over the town beyond. A door opens onto a balcony. The balcony is in poor repair and in not accessible during viewing for health and safety reasons.
Stairs down to:
Bathroom: The bathroom has a bath, W.C., and sink.
Bedroom 2: Looking out over the front garden.
Stairs down to:
Bedroom 1: This room looks over the rear of the property and has an electric radiator, we cannot confirm if this works.
Bedroom 3: This room is a long this room with a door to the rear garden.
Outside: The rear garden has wooden decking installed, this is in poor condition and needs replacing. The rear fence also needs replacing. The garden will not be accessible during viewing for health and safety reasons.
28 Bishop Wilfrid Way, Teignmouth.
Marketing and Viewing
This 3-bedroom house is offered for sale by modern day auction: sealed bids following a 2-week period of marketing.
The house needs complete modernisation and will be a great opportunity for someone to get onto the housing market or for an investor to ‘flip’.
Three opportunities have been scheduled for prospective purchasers to view the property and assess the work required, prior to submitting sealed bids. Open days have been scheduled for:
Thursday 9th May, 5pm – 7pm
Wednesday 15th May, 5pm – 7pm
Saturday 18th May, 10am – 2pm
To view the property, please contact Underhill Estate Agents and book your viewing.
Details of the bidding process can be found, along with the terms and conditions in the brochure.
Property Description
Video
Floor Plan
Map
EPC






























